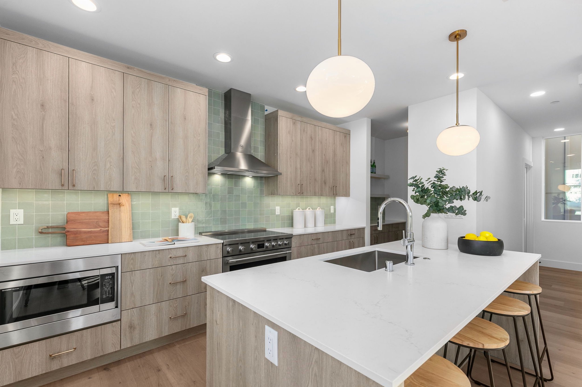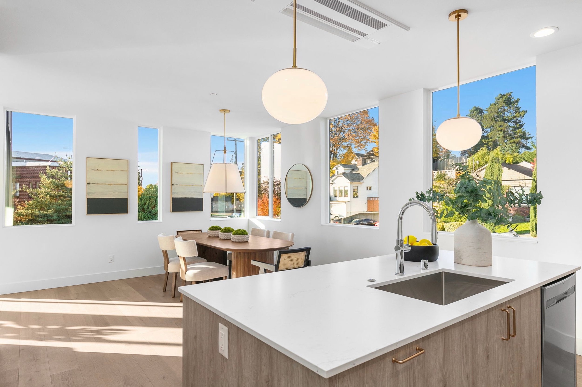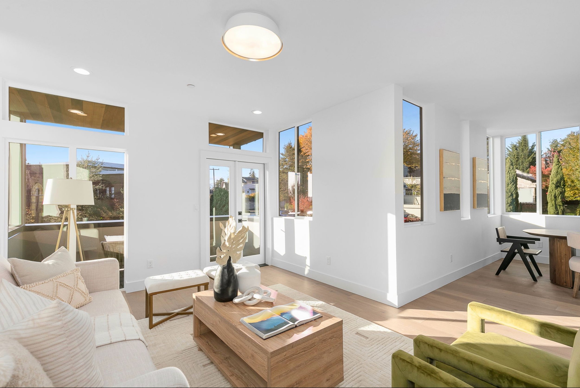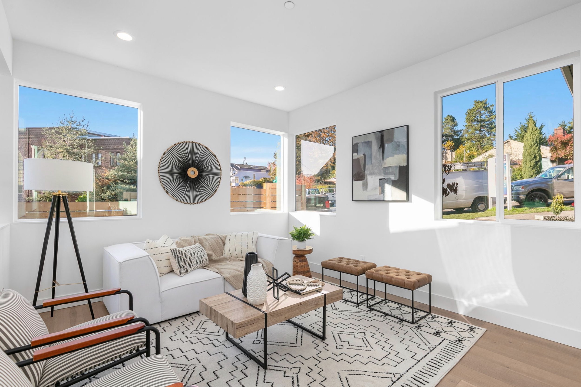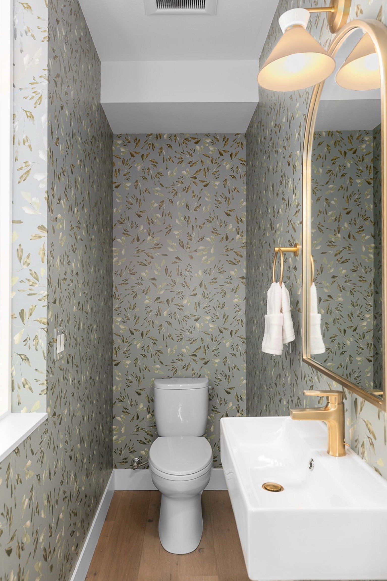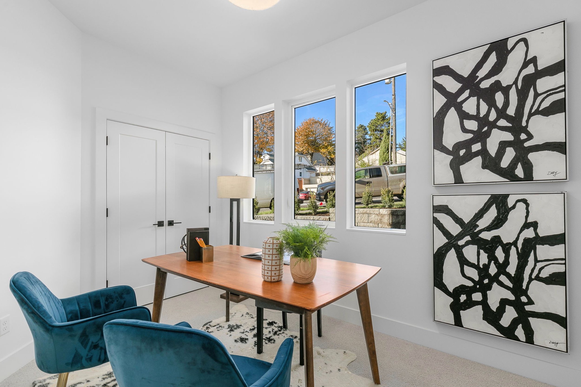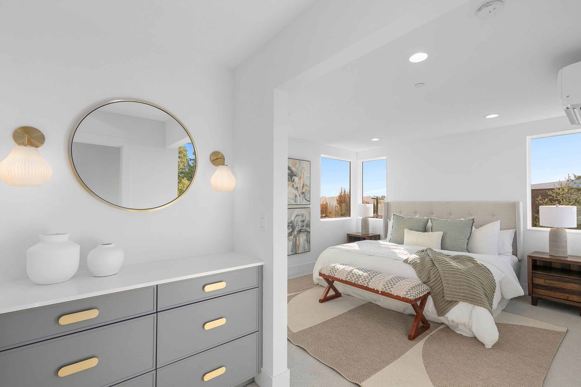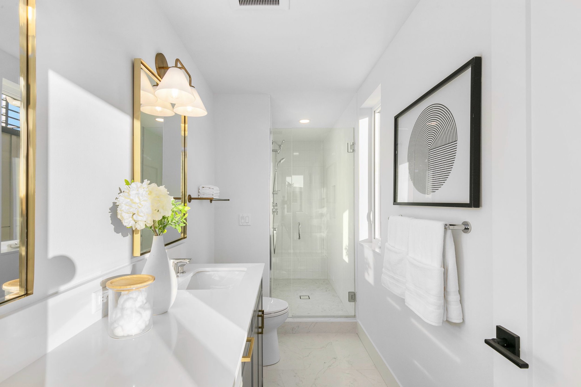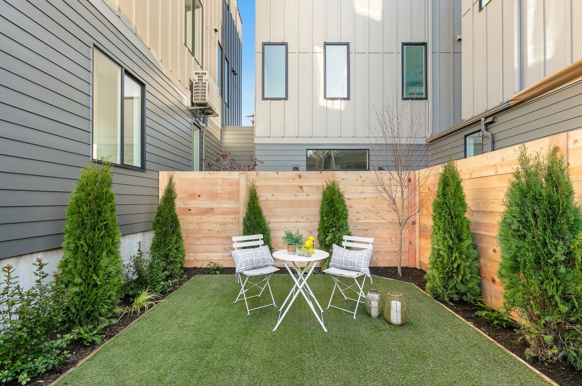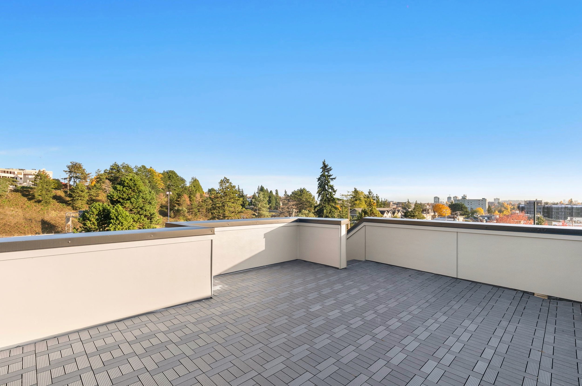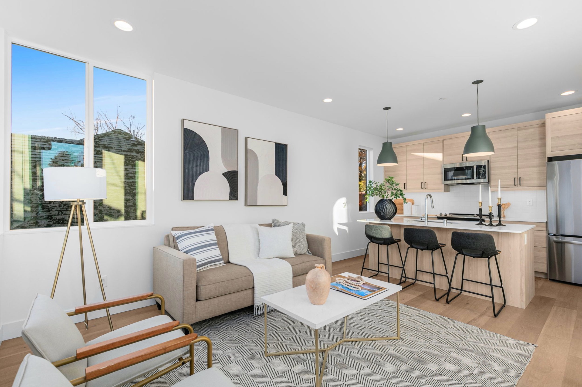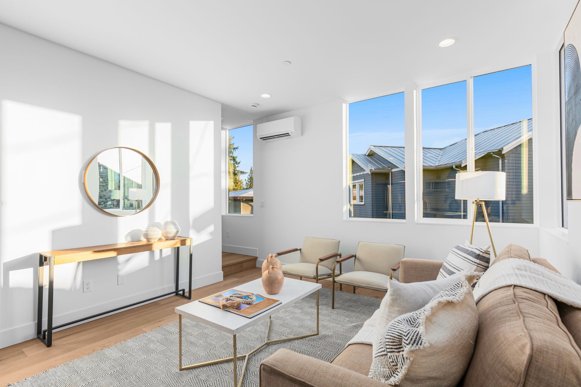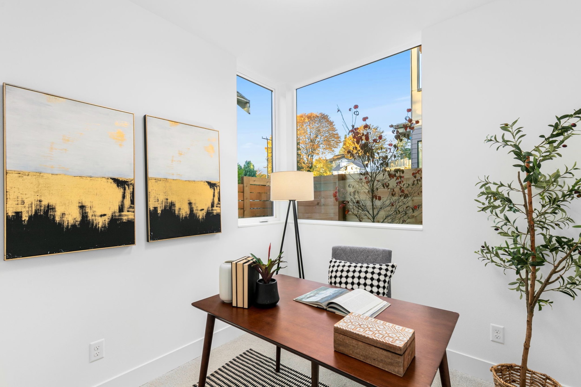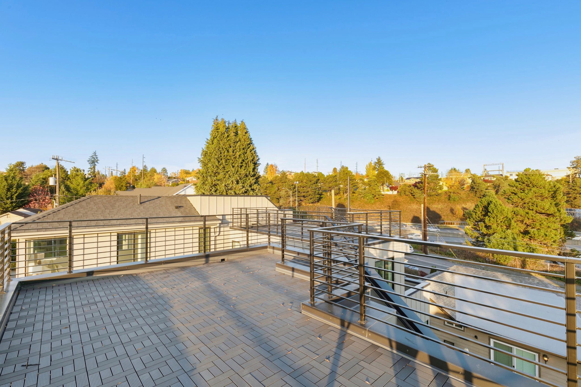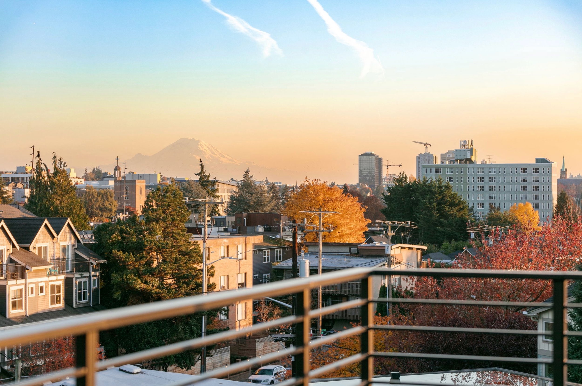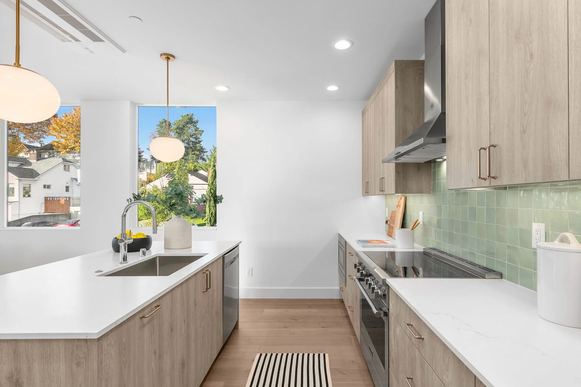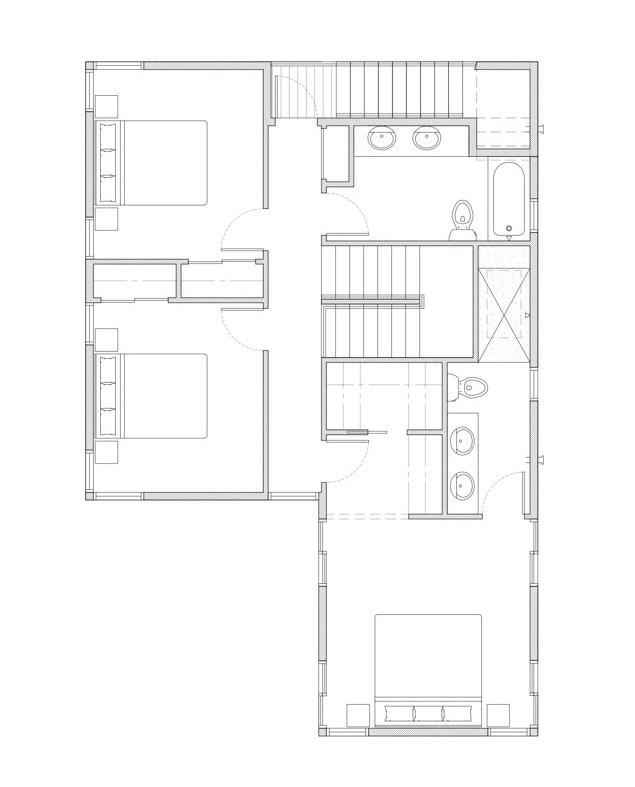Live Well in Green Lake
The Green Lake neighborhood of Seattle offers a balance between urban conveniences and a peaceful natural setting, making it an attractive place to live and explore. Being just a seven minute walk from Green Lake itself, these residences put you in close proximity to all the most popular waterfront attractions and restaurants: you can easily spend an entire day outside, whether it is spent running or walking around the lake, renting a boat, or lounging by the water reading a book. For families with children, Green Lake Elementary School is accessible by foot, being just fifteen minutes away, and PCC Community Markets is even closer for weekly grocery needs. These homes are located by popular restaurants such as Green Lake Bar & Grill, Duke’s Seafood, and Wooden City Tavern.
401 - SOLD
406 - SOLD
Highlights
Available homes include a Single Family Residence and an Attached Accessory Dwelling Unit. Each residence is equipped with exclusive access to outdoor space. Hickory engineered hardwood flooring, Bellmont cabinetry, and quartz countertops complement professionally-picked designer lighting fixtures. These residences provide a one-of-a-kind experience through desirable location and modern, open floor plans.
401 - Level 1
The first floor of this residence boasts a family room, versatile bedroom or office space, a guest bathroom, and a single car garage! There is plenty of room to host in-laws, or let your children play.
406 - Level 1
With a designated parking and outdoor patio space, urban living has never been more comfortable! Enter your home through a gated green space to two office or bedroom spaces.
401 - Level 2
Head upstairs to a bright and welcoming kitchen and living space, which leads outside to a covered balcony. A built out laundry room is conveniently tucked away across from the powder room.
406 - Level 2
The second floor holds an open concept kitchen — with a pantry nook for additional storage — living, and dining room. Entertaining your friends and family has never been easier!
401 - Level 3
An additional two guest bedrooms and a large primary suite, equipped with a built-in vanity table and high-end finishes await you. Head up the last flight of stairs to take in the stunning views!
406 - Level 3
Enjoy your luxurious primary suite on the third floor, with stunning views and natural light. Simply cross the hall to head up to your roof deck for additional enjoyment and entertainment space.
